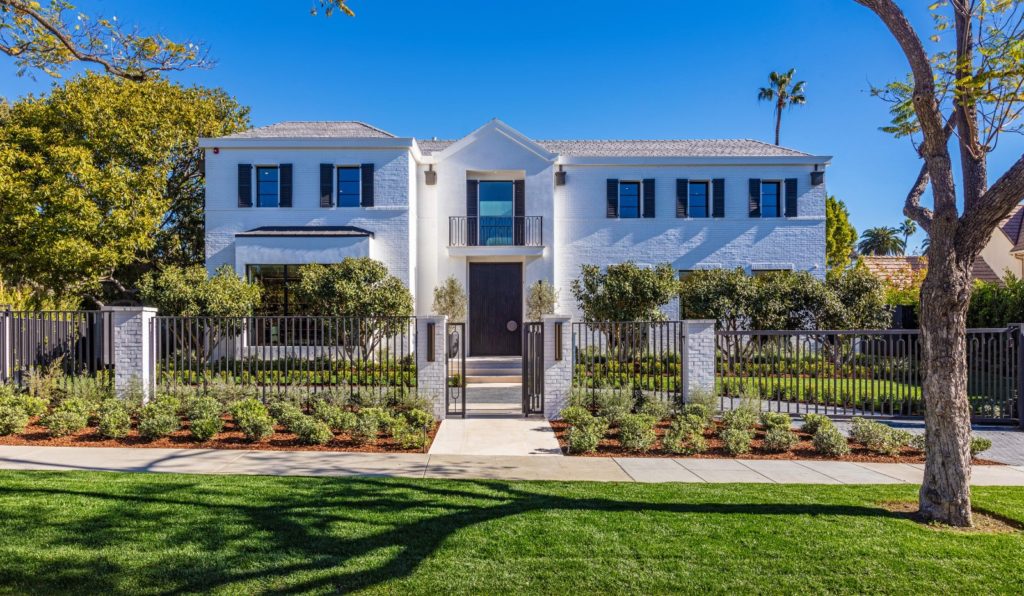A glowing marble wall that required the perfect translucent slab stone and multiple lighting experts sums up the meticulousness in how the Cohans designed their Beverly Hills dream home.
Michael Cohan, a title insurance executive, and his design-minded wife, Lina Cohan, have spent the past five years constructing the seven-bedroom new build on North Palm Drive, in a neighborhood known as the Flats, a walkable area near Beverly Hills’s central business district. Some days, and despite an already busy schedule, Mr. Cohan said he spent eight or nine hours working on the house, which is poised to hit the market.
The result is in some aspects a Los Angeleno’s take on a Northeast Colonial: a white-brick mansion with shuttered windows and a Juliet balcony above the solid walnut front door, beyond which a lavish contemporary family home unfolds across three floors.
“We wanted something that would incorporate warmth,” Mr. Cohan said, adding that functionality and family were in every design decision. “Many of the spec houses look like white boxes and we really did not want to achieve that kind of house.”
Nevertheless, many of the custom details inside mirror the kind of showmanship seen in Los Angeles’s flashiest new developments. Such flourishes include a grand staircase in the double-height skylit foyer, a dramatic slab marble kitchen island, Hermés wallpaper and the aforementioned backlit marble installation in the basement lounge.
Much of the home’s first level includes floor-to-ceiling glass windows that peel away to unify the main living areas with the backyard and pool, a feature that was important to Mrs. Cohan.
“I wanted this to be a family-friendly home, where we can have people outside and inside,” said Mrs. Cohan, who curated much of the interior design.
In total, the L-shaped home spans just over 13,500 square feet and wraps around the backyard, pool and cabana. There’s also a 12-seat movie theater, a gym and adjoining sauna, a temperature-controlled wine cellar and a massage room, according to the owners, who plan to put the home up for sale for $23.995 million. Laurent Mamann Slater of Hilton & Hyland represent the listing.
