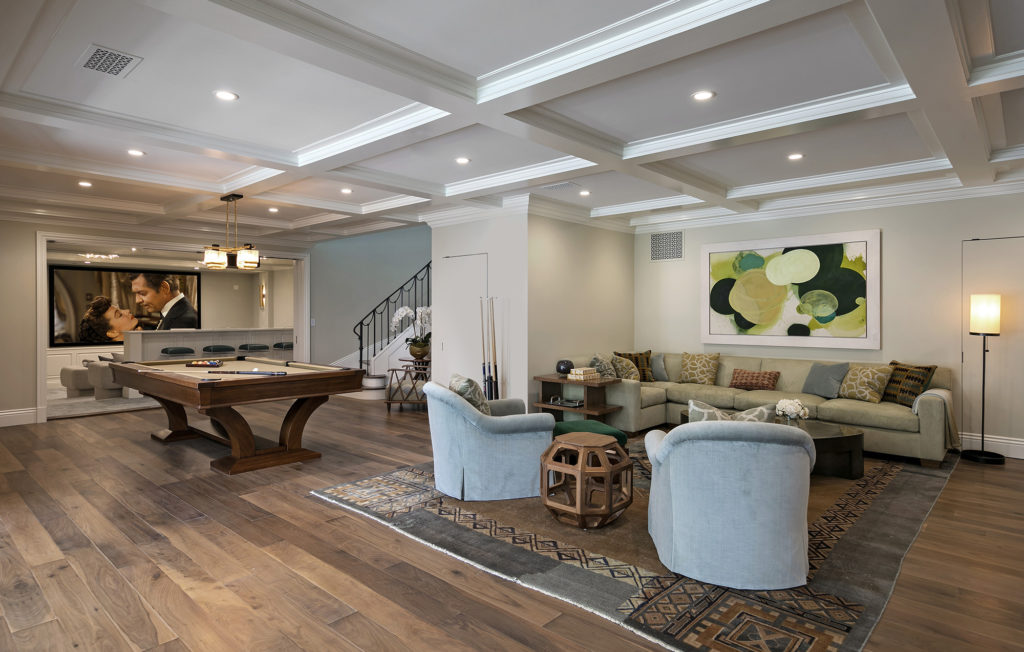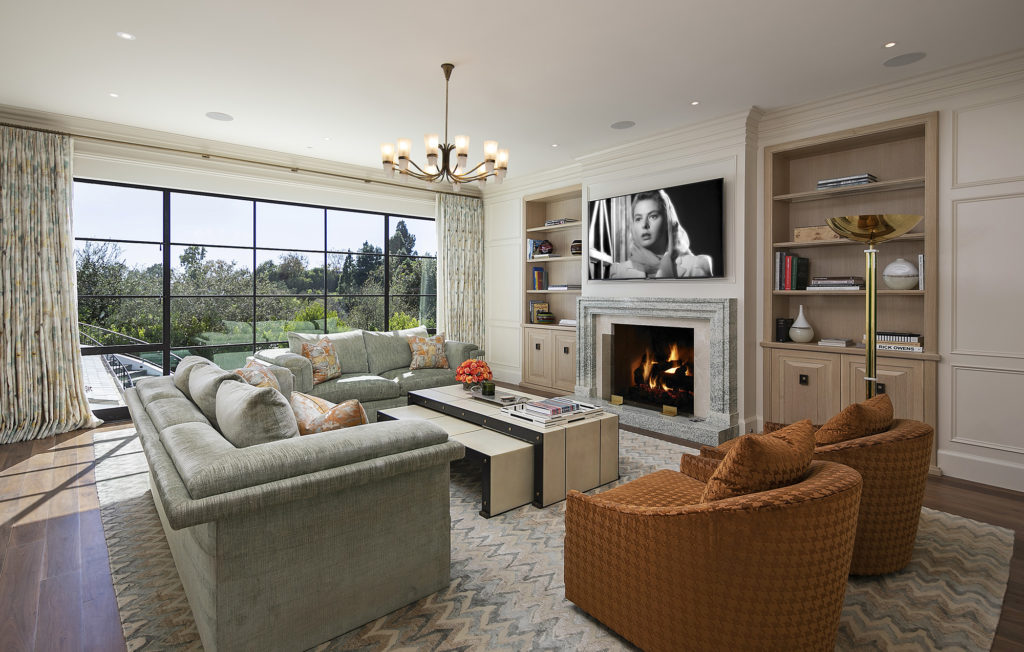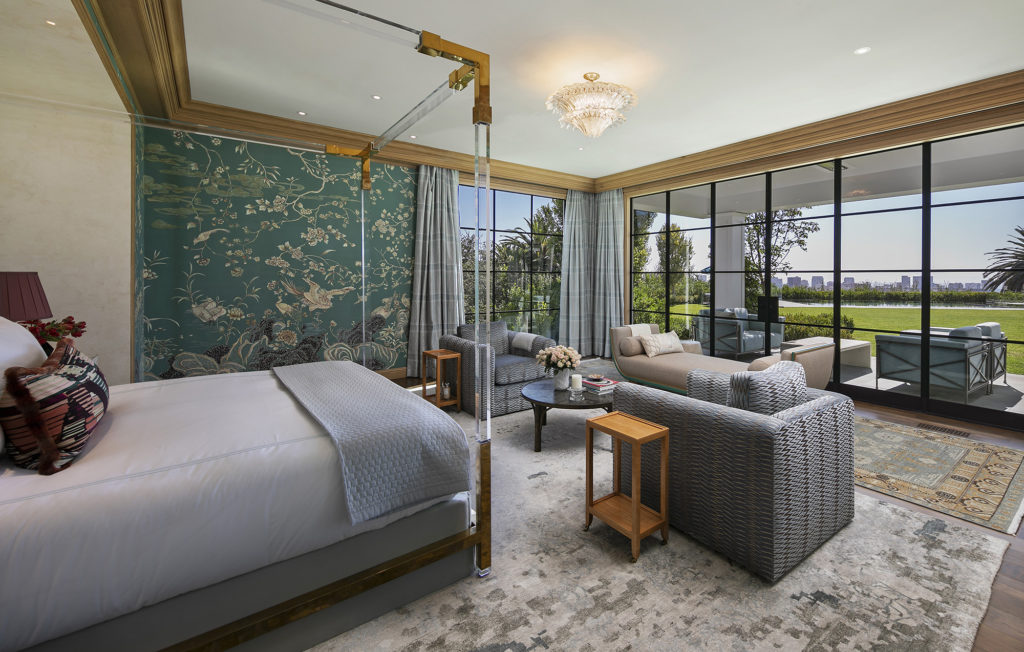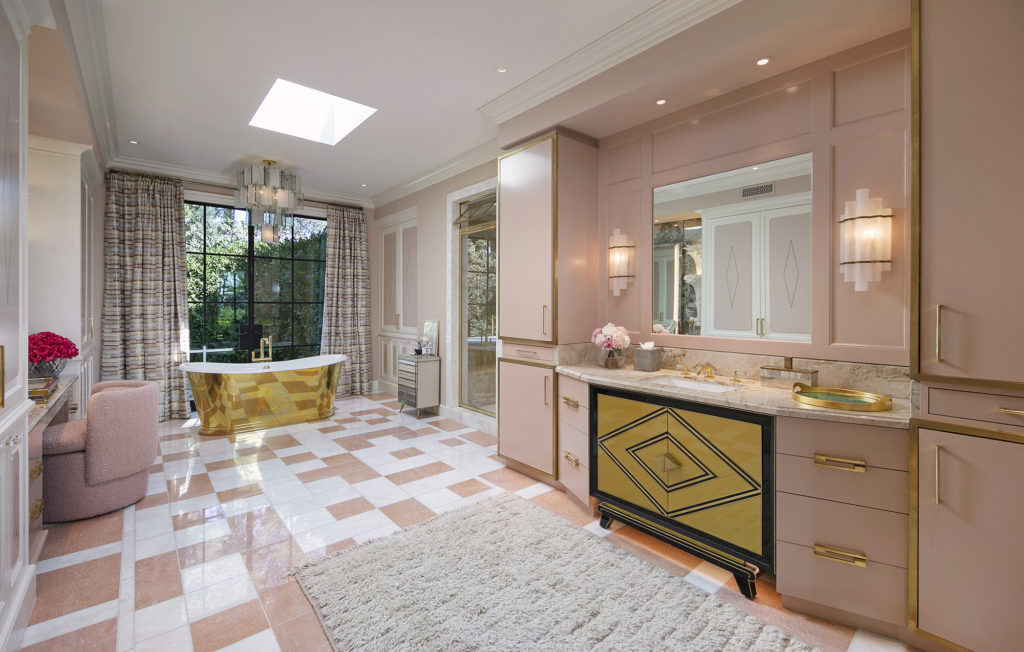A truly elegant Traditional-inspired mansion in prime lower Bel-Air hits the market. Under the current owner’s tenure the 1936 home recently underwent a multi-year, extensive renovation and graceful expansion.

Classic Williams-style estate-level architecture mixed with stylish modern elements and custom fixtures run throughout, grand-scale rooms open to outdoor decks and manicured grounds. An enviable primary bedroom suite, 7 additional bedrooms, 2 further staff/guest suites and 17-baths all lay within a 19,000-plus square foot elegant floor-plan. Among the copious amenities: a movie theater, wine cellar and numerous kitchens, a princely wood-paneled office featuring audio-visual capabilities, and both casual and formal dining rooms.

Other highlights of the three-level residence include a fireside sitting room, library, family room, and gourmet kitchen outfitted with high-end Viking, Sub-Zero and Bosch appliances, as well as a chef’s kitchen — with both rooms lined with floor-to-ceiling doors that open to terraces overlooking the Bel-Air Country Club’s golf course. The primary retreat comes complete with dual showroom-style closets and brass-clad bath. The lower level, meanwhile, hosts a luxe media/entertainment room, an expansive glass-encased wine cellar, and an exercise room.
Perhaps the most exquisite aspect of this grand property are the immaculate grounds. Spanning 1.2 acres, they include an infinity-edge pool, fire-pits, lounge areas, a putting green, numerous pocket gardens and stunning views. There’s also a guesthouse with its own kitchen and separate service entrance with additional parking.

The listing is held by Drew Fenton and Linda May of Hilton & Hyland, this unique offering is located at the end of a gated driveway and features a circular motor court boasting a striking fountain as its focal point, a rare combination of scale and quality.




