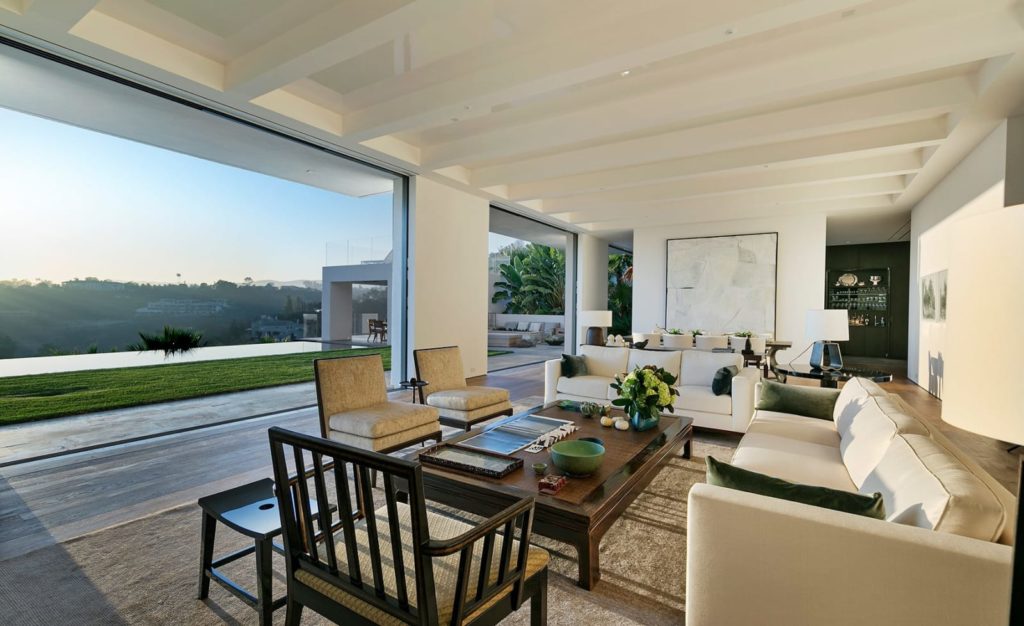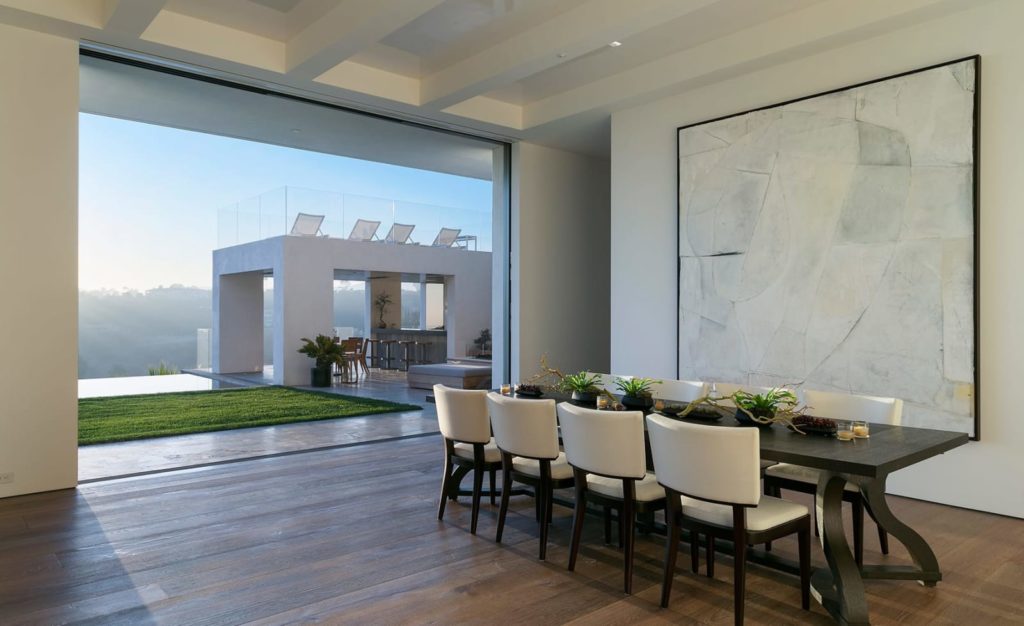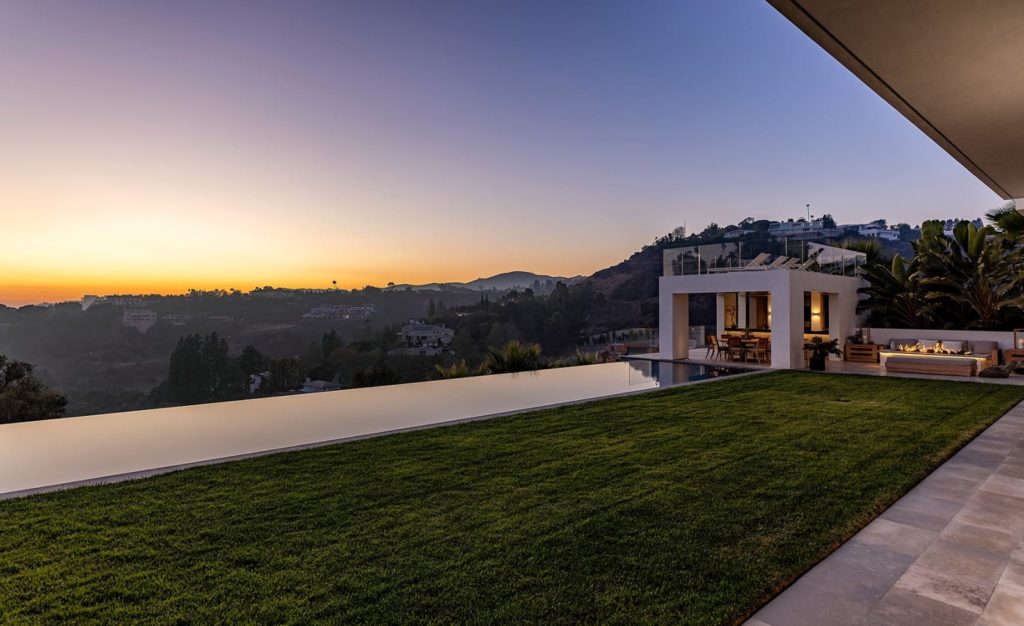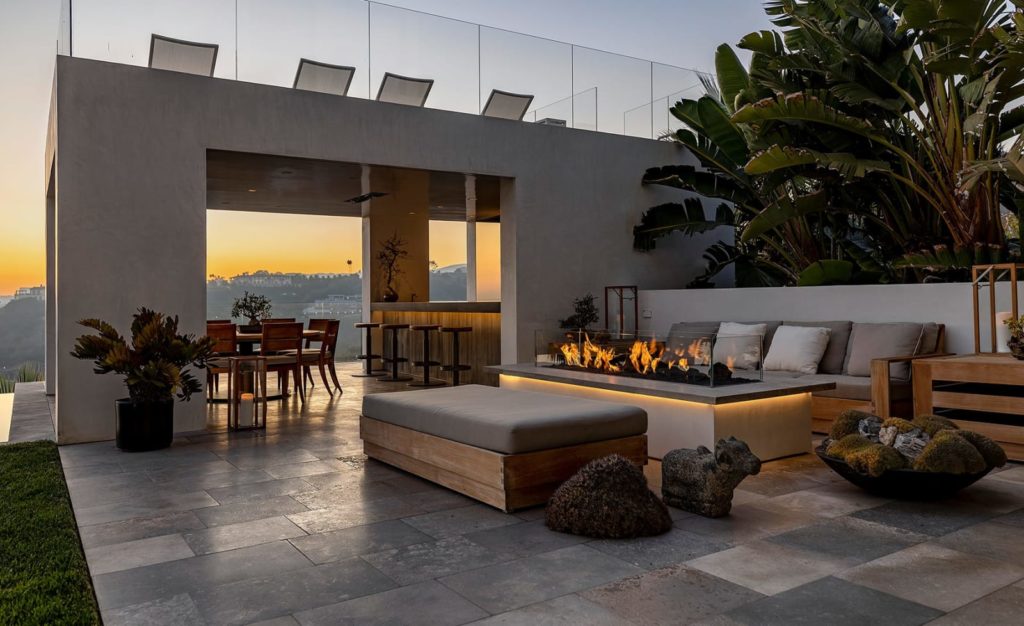The home was the first that Rios built for himself and, unsurprisingly, he was his own worst critic. “Architects have a hard time designing for themselves,” he told Architectural Digest in 2017. “I went through over 50 plans before we settled on one.”
It’s clear his discernment was worth it. Though its entrance may be unassuming—a simple door surrounded by windowless walls—stepping inside reveals airy, sun-drenched rooms, many of which feature floor-to-ceiling, glass pocket doors. When these are thrust open, indoor spaces flow unimpeded into the outdoors, which gives the home an even more palatial feel.
And the exterior features here are indeed worthy of a modern-day palace. Most striking is the 15-by-60-foot infinity-edge pool, which seems to drop off a cliff into the valley below. Surrounding that is a minimalist expanse of verdant grass, as well as a pool pavilion area that includes an outdoor firepit, dining table and bar. On a second tier above is a glass balcony-enclosed sun deck, where sun worshippers can revel in unobstructed views from nearly 360 degrees. Also on the grounds is the charmingly dubbed “lemon terrace,” which is planted with fragrant citrus trees (Rios holds not only a masters in architecture from Harvard, but also one in landscape architecture to boot).


But even the indoor spaces at this home feel as if they are in plein air. On the lowest level, each room claims a full wall of retractable windows, allowing the breeze and the sunlight to flow through the spaces. The spa room even has an elegant wooden soaking tub positioned directly next to the windows, allowing a bather to soak in views of the Santa Monica mountains. And notably, the home’s screening room is not relegated to a dark basement, but sits perched on the top floor, where light-blocking curtains can be thrust open to reveal a rooftop space ideal for entertaining, Los Angeles-style. “It’s a glorious terrace with stunning views of the LA Basin,” says listing agent Linda May.
Of course, the more private areas are just as amenity-filled. The master suite includes two heated, stone-floor bathrooms, as well as walk-in wardrobes whose backlit shelves are worthy of a Prada boutique. The gym area, a spa and steam room and security office round out the lifestyle offerings.


Although the home wows with its massive proportions, the smaller details are just as impressive. The railing from the first to the second floor, for example, is custom-made of hand-stitched leather. One room has a rich suede covering walls and ceiling. Rios also designed all the hardware in the home himself. And the flooring, a warm-toned wood, was all imported from Germany and underwent a special drying process in a kiln to make it more tactile. The house, which was inspired by Japanese design, is also zen in a much more tangible way: The walls are 18 inches thick and double-drywalled for extra peace and quiet. “I’m totally obsessed with proportions and exact measurements, down to the inch,” Rios told AD. “They change how a house feels.”
Linda May and Drew Fenton have the listing.
